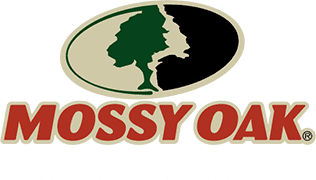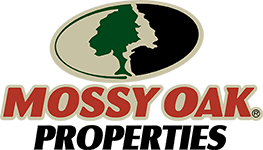
Ask Deb Hunt
3 bed, 3 bath Residential with bonus Cottage and SHOP
Description
Looking for that perfect home with a fully functional mother-law-cottage tucked away in a quiet and private hamlet? This property consists of a 1364 sf/ 2 bedroom/2 bath home, a 4 season 1 bedroom w/ full bath, 384 sf cottage alongside the huge 1600 sf 4 car garage on 1.78 acres. The floor plan is a pleasing combination of Modern Farmhouse and open concept design with tongue-n-groove walls and vaulted ceiling and a huge loft master suite. Kitchen accents include a deep farmhouse sink with the splash of red against the natural earth tones of the spacious kitchen, butcher block countertops and all new Stainless Steel appliances; the wow effect is subtle and yet striking. The view from the loft master bedroom offers you 280 degree peak-a-boo views of the inlet & volcanic vistas in the distance and The Caribou Hills to the east.
Granite Bath counter tops in the baths, Custom iron works and railing on loft, 5 ft high crawl space, 40 X 40 garage with insulated 14ft roll door, and brand new 8 X40 connex containers, exterior plug for generator wired to run the home, the list goes on
Propane provides radiant heat through 2 Rinnai heaters, fuel for your cooking & on-demand water heaters in both home and cabin.
The pellet stove provides adequate heat regardless.
Septic is 2 years old.
As-built was completed August 2022
Additional Information
wildlife
- Bear
- Big Game
- Geese
- Small Game
- Ducks
- Other
recreation
- ATV Trails
- Bird Watching
- Fishing
- Hiking Trails
- Hunting
- Other
improvements
- Garage
- Well
- Workshop
- Other

Ask Deb About This Property
Co Representative(s)


































































































