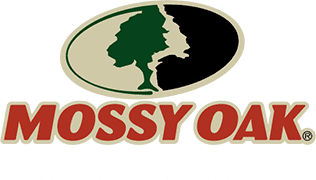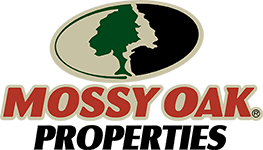
Ask Jared Groce
3112 Harris Street
Description
Beautiful luxury home on 12 acres with ag exemption located at the edge of Gainesville, TX, just a short one hour drive from DFW Airport. Amenities include dual master bathrooms, butler's pantry, safe room, and marble flooring. Three living areas and a gourmet kitchen with high end appliances with fabulous window views. Large pond for watching the wildlife or fishing with family is in the back of the property. Separate 3 car garage in addition to the attached one car garage and portico. Perfect for a family with livestock or kids or both!
KITCHEN
Viking 6 burner gas range with griddle
Sub-Zero refrigerator with custom cabinetry door
Kitchen Aid ice machine
Viking Dishwasher
Large breakfast bar
Wood floor
Granite counter tops
17'x13'
Walk-in butler's pantry 6'x13'
FAMILY ROOM
Open to kitchen area
Wet bar with wine cooler
Ornate wood French fireplace mantle
Faux fireplace
Tray ceiling
Large windows
16'x16'
DEN
Marble flooring
Large crown moulding
3 large atrium doors leading to patio
12' ceilings
FORMAL DINING
Marble flooring
Tray ceiling
24'x13'
12' ceilings
Corinthian columns
Painted coffered alcove in ceiling
FORMAL LIVING
Marble flooring
Large windows
12' ceilings
Faux fireplace
21'x13'
MASTER BEDROOM
New carpet flooring installed 2022
Trey ceiling with large custom moulding
Arched 8' tall door
Large windows looking over patio, pasture and pond
23'x16'
DUAL MASTER BATHROOMS
HERS
Marble flooring
Jetted bath tub
Separate tile shower
Atrium doors leading to patio
Sitting area
Large walk-in closet
Make up counter
11'x16'
HIS
Tile flooring
Walk-in tile shower
12'x5'
Walk-in closet that is also a safe room
BEDROOM #2
Large windows with great view of pasture and pond
Carpeted flooring
13'x15'
Walk-in closet
BEDROOM #3
Carpeted flooring
13'x14'
Walk-in closet
Bathroom #2
Tile flooring
Walk-in shower
5'x11'
Tile counter top
Bowl style sink
BATHROOM #3
Tile flooring
Large marble shower
5'x14'
UTILITY ROOM
15'x10'
Tile flooring
Sink
Second refrigerator
Hanging area
Storage closet
ATTACHED GARAGE
1 car attached
Epoxy flooring
Insulated overhead door
Rear entry
15'x21'
Concrete approach
Electric door opener
BACK PATIO
Brick flooring
Concrete sidewalks
Landscaped
Excellent views of pasture and pond
PORTICO
Brick flooring
Concrete approach
24'x24'
Holds two vehicles
3 CAR DETACHED GARAGE
Electric door openers
Extra storage space
42'x30'
Concrete approach
Located behind home
OTHER INFORMATION
Paved & curbed driveway
Located on a paved public road
Concrete circle drive
Lawn irrigation system
Supurb views
Rain gutters
Landscape lighting
Stucco exterior
Wired security system with four cameras
Ag exempt land
Inside Gainesville city limits
Two GEOTHERMAL HVAC units. One replaced in 2019, other rebuilt. New thermostats
New water heater 2019
Composition roof replaced 2012
Woodbine Water Supply
Additional Information
water access
- Pond
improvements
- Garage
- Fencing
- Irrigation System
- Pond



























































































































































































































































