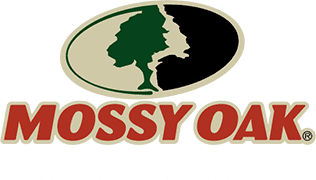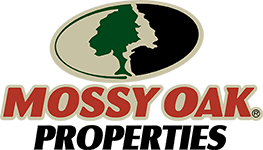
Ask Jared Groce
Remarkable ranch retreat with beautiful ranch house, guest house, caretaker's house workshops, putting green and more!
Description
PRICE REDUCED! MOST FURNISHINGS AND ALL EQUIPMENT ARE INCLUDED IN THE SALE.
The ultimate ranch retreat awaits you in Clay County, 12 1/2 miles west of Bowie, TX. The magic begins at the front gate of this 40 acre property, where you are greeted with an asphalt driveway that leads up the hill to the main house. On the way from the gate, you will pass by the pond that is fed continuously by well water, and is lined to prevent absorption. On each side of the drive are pristine bermuda grass hay fields, which provide all of the forage and hay your livestock need.
Once at the main house, you will notice the large, mature trees that shade the manicured yard. Turn around and you will see the tremendous views for miles and miles from the hilltop home sight. The large front porch welcomes you with its terra cotta tiled floors and stained tongue and groove pine ceiling with fans. A great place to watch the day come alive.
Step inside to the living room, which features beautiful hardwood flooring, a spacious 18 x 24 size, wood burning fireplace and top quality windows that look out over the countryside.
Next stop is the formal dining room, with imported German tile flooring, a beaded pine ceiling, and french doors that lead to the covered patio with custom brick smoker.
The 11x12 kitchen has the same tile floor as the dining room, as well as custom oak cabinetry, and tile counter tops.
A 12x13 breakfast area has a large pantry, a built in window seat, as well as built in china cabinets. A small kitchen desk is nestled in the corner, and an additional closet stores extra wares.
Under the staircase is a deep closet that is reenforced with a heavy steel beam to act as a barrier from storm damage.
The hall bathroom is 12x7 and features a tile floor, and a tub / shower combination.
A 10x7 utility room has ample space for laundry needs, and also houses a gun safe, which goes with the house.
You'll find plenty of closets throughout the main house, with no dead space that is unusable.
Bedroom #1 downstairs is 11x14. Bedroom #2 is 12x18 and has built in window seat and cabinetry. Bedroom #3 is 12 x14. All bedrooms have ceiling fans and large windows.
Walk up the solid oak staircase and enter the masters suite, complete with a 12x15 sitting area, another wood burning fireplace, and a laundry chute that goes directly to the utility room. Once again, plenty of high quality windows to allow views of the ranch. A 13 x 7 walk in closet is accompanied by a 12x14 closet off of the sitting area. The large master bathroom is 12x14 and features double sinks, a jetted bath tub, walk in shower, and tile flooring.
Beyond the masters suite is the 14x15 office, complete with solid oak built in cabinetry, 2 closets and wood flooring.
The main house was built in 1983 with NO expense spared. The high quality metal roof protects the top, and the maintenance free steel siding covers the 1" foam board, 1/2" plywood, stud walls and batted insulation. Top quality doors and windows are evident throughout the house. A large two car garage measures 30 x 30, and paved asphalt driveways lead to the house, shop, and the guest lodge. The home is heated and cooled with a 5 ton and a 3.5 ton all electric HVAC units. Two water heaters supply the hot water needs, and a 460' Trinity Aquifer well supplies the water at 28 gpm. Crown and base moulding is found in every room. High end solid wood plantation shutters cover most windows.
The guest lodge is something straight off a magazine cover. A custom built log home constructed of 14" western red cedar logs, each hand hewn to fit in place. A full length porch on the front and back of the house, and a metal roof above. Inside you will find the living room complete with vaulted ceilings and a natural stone fireplace that extends the full height of the room. The ceiling is made from 3" tongue and groove cedar, and the log beams are a continuous 42' long!! That takes a BIG tree to do that! The downstairs floors are stained concrete, and the upper level flooring is solid wood. Behind the fireplace is the kitchen, complete with a retro stove / oven, ice maker, dishwasher and mini-fridge and a dining area. A large game room features a pool table, and a full bathroom complete the lower floor of the lodge. Up the massive log stairs is the sleeping loft with a small closet and french doors leading to the balcony.
Behind the guest lodge is the "Partio", a 24 x 60 rock patio complete with a stone fire pit, stone conversation table, a smoker, park grill, and gas grill. A large hot tub is nearby as well. Accent lighting make it usable all night long. A putting and chipping green is also lit with an LED lighting system and offers hours and hours of golfing fun, as well as a separate sitting area for guests.
A 13x24 heavy duty greenhouse keeps you in the flower game year round, and a beautiful water feature with stream and waterfall provide a soothing sound for relaxation.
A separate 12x14 house, which is a replica of the guest lodge, sits out back and is currently used as a music studio. Other uses could be an office, art studio, gun room, or what ever your imagination will allow. A small central HVAC system keeps it just the right temperature all year.
Behind the main house is the shop building, a 60x60 metal building that houses a wood shop, a larger work area, covered storage, and an indoor / outdoor dog kennel, complete with heat and air!
A 30 x 50 metal storage shed has a 12x30 enclosed area for the secure storage of paperwork, Christmas decorations, etc. The open area is a great place to park equipment. A shooting range and a golf driving cage is nearby as well.
At the south end of the ranch is the caretakers' home - a nice 3/2 double wide mobile home with a covered porch. A 36x48 steel shop is near the caretaker's home, and another water well supplies water to both of these structures.
Wildlife on the ranch includes all of the small critters that are native to North Texas, as well as whitetail deer, rio grande turkey, hogs, bobcat, coyote, and gray fox.
This is truly a one of a kind property, located in the cross timbers region of North Texas, and is less than miles from the DFW metroplex. The is a perfect mixed use residential, ranchland property that is perfect for a gentleman's ranch and entertaining mecca!!
Showings are by appointment only - please do NOT enter the property without an appointment. Contact Jared Groce at 940-390-0081 for a private showing or for more information.



















































