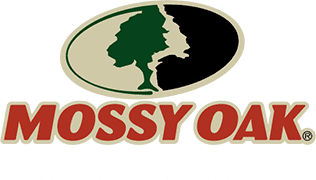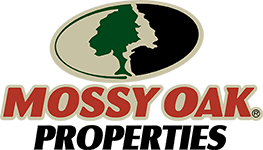
Ask Pamela Welch
4250 sq ft +/- Heated/Cooled, 5 bedroom, 3.5 bath, 6.2 +/- Acres, Sulphur Rock, AR
Description
Gorgeous Farmhouse Style Home with about 4250 sq ft, under roof, with a wrap-around porch on two sides overlooking a large stocked pond, has a shop off to the side, and all this on 6 +/- Acres with a paved driveway! This home sits on a hill with a nice, large 35 x 40 shop out to the side with plenty of room to work on vehicles, and woodwork, use for storage, and there is an insulated office area with hot/cold water to sink. This shop has a 4 car stall with extra loft storage. Electric to shop! When you walk into the house, you will see a stunning stairway leading upstairs; the dining room is off to the left with a small bedroom or could be an office on the right. Straight in front, you will see a large living room with a wood-burning fireplace, with a master bedroom off one side and the kitchen off the other side. You have a nice laundry/mud room with a wash sink, just off the kitchen, with a door leading out to the garage and one-off out to the side of the house. The garage is a 2-car garage with two individual doors! There is a nice dog pen in the back. Nice French doors lead to the backyard from the living room. The living room is spacious; the kitchen is open, with lots of custom counter space and a kitchen island with an electric countertop stove, double ovens, and a large pantry off to the side with lots of shelving! Off the kitchen on one side is the laundry/mud room with a wash sink, but off the other side is a nice breakfast nook area large enough for a big table with lots of windows. The dining room is off the living room and is big enough for a large farm table. The master bedroom is large with a door that leads into the small room off the front entrance that can be a bedroom/office or maybe a nursery! This room you can access from a door inside the master bedroom or a door just as you enter the home at the bottom of the stairs. The master bathroom has large his and her custom vanities, jetted tub, and a walk-in shower! There is also a powder room off the living room for guests. This is all that is on the main level.
As you go up the stairs, you will see two bedrooms off each side with a jack-and-jill bathroom! Both rooms are large, with a ton of natural light and large closets. Very bright and open. New flooring in all but one room. There is one room with carpet.
Down in the basement, you will have a large open area for a pool table, couch, and room to spread out! You also have a safe room, a storage room, and a full bedroom with a bath attached. There is a door leading outside, so you can enter from the outside-concrete flooring in the basement.
This home has been painted on the inside throughout the house, and there is a shiplap on the walls in some rooms, giving you the farmhouse feel! New blinds on every window, new light fixtures throughout, and so much more! Outside of the house has been painted with custom wood pillars out front. The house has septic, trash pickup, Dota County Water, Entergy for electricity, and propane for gas. Central heat and air with dual control, all electric unless it drops below 32 degrees, then the gas will kick on. The shop sits off the side of the house with electricity; part of it is insulated with a sink with hot/cold water; the shop has two garage doors that roll up and a loft area for storage. Outside you have a pear and apple tree and plenty of room for a garden! The roof was put on in 2019 with architectural shingles. This FARMHOUSE STYLE HOME is GORGEOUS and a must-see. This area is 15 minutes outside Batesville, Arkansas, in Independence County.
Proudly listed with Mossy Oak Properties Strawberry River Land & Homes, 870-495-2123. Call or text Pamela Welch at 870-897-0700 to schedule a time to view this home and 6 +/- Acres! Equal housing opportunity. www.ArkansasLandAndHomes.us
Additional Information
wildlife
- Turkey
- Whitetail Deer
recreation
- Bird Watching
water access
- Pond
improvements
- Garage















































































































































































































































































































































