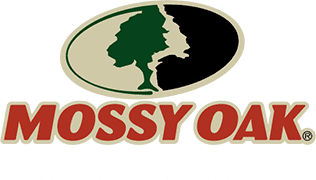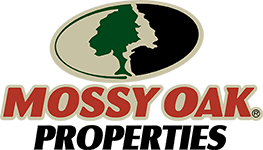
Ask Pamela Welch
5 Bed 3 Bath, 2 Laundry Rooms, 2 Living Rooms, Shop with 1/2 bath, Batesville, Arkansas
Description
Look at this gorgeous home, nestled at the end of this cul-de-sac in Northpark Subdivision; this home was custom built in 2020, with about 4,949 sq ft under the roof; this home is a must-see! The curb appeal on this home is amazing, the front porch is adorable, the heated and cooled with a mini split, and the shop is about 900 sq ft +/- sitting to the side of the house, which also has a half bathroom in it and could easily be converted into a cute inlaw/guest house. The shop is currently being used as a shop, and it does have 2 rollup, automatic doors. Off from this, you have the large backyard and the nice covered back porch area where you can sit and enjoy that nice Ozark morning and evening! When you enter this home, you will see a nice vaulted ceiling, sliding glass doors leading out back to the covered back porch, a gas log fireplace with stacked rock, custom farm-style doors on the entrance to the formal dining room where you have a wall of built-ins and large windows for natural light. Just off the living room, you have the primary suite, nice and roomy with a gorgeous accent wall, opening directly up to the primary bathroom, a nice, large heated jacuzzi tub for 2 in the primary bathroom, custom double vanities, a toilet room, a large his and hers closet, and a huge custom walk-in shower! On the other side of the living room, you have the hall coming off the two-car garage, where you will find the nice laundry room with custom shelving, a counter for folding, and a wash sink! There is another room in the hall for storage; it could be an office area or maybe a room for pulling off shoes/backpacks. The large kitchen has a large island with a nice apron, farm sink, gas cook stove, and stainless appliances. The island will seat 4 -6 easily, and all this with a view of the backyard. You also have another dining area with large windows bringing in natural light. Large pantry with lots of shelving and room for that extra freezer inside! Cute glass doors open up to what one could use as an office or maybe another bedroom. Down the hall, you have a nice full bath with a tub/shower, another nice-sized bedroom, and a huge bedroom at the end of the hall. This room is currently used as a gym but has closets for a bedroom. All of this consists of about 2,866 sq ft on the main level. As you head up the stairs, you have a full bathroom; in the hall, you have a washer and dryer with a large closet area, and then you have two closets off each side, one with a makeup area and one just a closet. Right past the closets, you have a nice living room area, and then you go down a hall to a nice-sized bedroom. This upstairs space is about 675 +/- sq ft and is heated and cooled with a mini-split. This home has Batesville City Water, City Sewer, Natural Gas (also natural gas to grill on the back porch), granite countertops, smart siding with some stacked rock, indoor and outdoor speakers installed for entertaining, security cameras/monitors, two laundry rooms, two living rooms, two dining areas, a workout room (has mirrors up on walls), a nook in kitchen for TV, dimers on lights, dusk lighting on exterior lights, a sewer hookup, water and a camper plug beside shop for your camper, a total of 4 car enclosed garage parking, concrete floors throughout the main level and blown-in insulation! This home was custom-built and is ready for you to move right in! Proudly listed with Mossy Oak Properties Selling Arkansas, 870-495-2123 . Listing Agent, Pamela Welch, 870-897-0700 . You can call or text anytime to schedule a time to see this breathtaking home! With this home, you are so close to the middle of town, just a few minutes from the hospital and at the end of the cul-de-sac. Nice size back and front yard! So many windows let in natural light, and all have custom blinds! Be the first one to see this home! Equal housing opportunity! www.WeSellArkansas.com


































































































































































































































