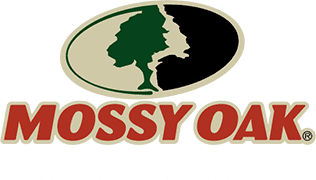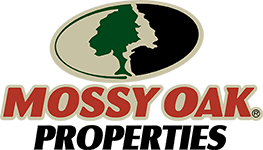
Ask Jones Luster
The Red, White, and Brew Bar and Grill with living quarters and 4.69 acres outside of Clarksdale, Mississippi
Description
The Red, White, and Brew Bar and Grill is a family run business that is ready for its next visionary! The property includes 4.69 acres of endless possibilities and over 6,000 square feet of heated and cooled space to work with. The full acreage has been approved as "Resort Status" and this designation carries over with the property to the next owners. Currently included in the square footage is the restaurant with a full bar and stage, a commercial kitchen with stainless steel appliances, living quarters with 2 bedrooms/1 bath, and a large shop with commercial grade electric doors. Aside from the heating and cooled square footage, the property has an additional 960 square foot store room with an electric garage door and a 500 square foot "pool house" with concrete floors that could easily be converted into an additional living space or guest house. This one-of-a-kind commercial establishment is located on Highway 61 in Lyon, Mississippi but is only 6 miles from the infamous Crossroads in downtown Clarksdale and would be a great stop for guests coming to town to hear the blues!
Upon entering, you will find the bar and restaurant with the capacity to accomodate 200 people. There is a full bar with an under bar fridge, a (2) door standing bar fridge, and another separate fridge/freezer combo. The bar comes equipped and ready for business with (2) large flat screens and seating in the form of tables, chairs, and barstools. There is a main stage in the center of the room with a sound system and lighting that makes the the bar a great venue for live music. There are also (3) mini split units and (1) extra large cieling fan in the center of the room. A secuirty camera system is in place for the restaurant and also comes with the property.
The commercial kitchen and shop is located off the restaurant through another set of doors that separates the buildings. The kitchen has stainless steel appliances that includes a commercial sink, grill, fryer, and vent hood. There are also (2) freezers, (2) referigerators and a brand new icemaker that makes up to 500-gallons of ice at at time! The large shop is located off the kitchen and both are heated and cooled with a (4) ton unit and an extra mini split unit. The shop has high cielings and a commercial garage door that is electric. This room could be used as over-flow for the bar and restaurant or could even be its own separate venue or commercial space.
The living quarters consist of 2 bedrooms and 1 bath and they are located next door with a separate entrance and covered carport. There is a full kitchen and dining area upon entering and a comfortable living room with another large flat screen TV. The 2 bedrooms are down the hall with a bathroom between that has a stand alone tub and a walk in shower. The layout of the property was well thought out and allows its owners a comfortable living space while being able to keep an eye on the business door.
The 4.69 acres of grounds around the property are just as special as the structure itself. There are (3) outdoor patio areas, each unique and special, adding extra character to the property. The first patio is located off the master bedroom with outdoor lighting and a view of the yard. The trees and landscaping were all done by the current owners and were carefully thought out, giving the property even more character and allowing for multiple places to enjoy the night air! Beyond this patio, you will find an above ground pool with another sitting area complete with hammock off the "pool house". The pool house is not heated or cooled but has concrete floors and could easily be converted into additional living quarters with Airbnb potential. The lot beyond the pool area consists of 1.29 acres. These additional grounds are open, allowing for endless possiblities and a blank canvas to work with, while also being part of the total acreage included in the sale.
This commercial establishment on Highway 61 is ready for business and has unlimited potential for its next owners. The location makes it a venue that would be hard to miss for blues travelers and could be an excellent "first stop" into the music scene. Be the next visionary to bring new life to this special place and to make it your own!
Recap and Highlights:
-6,000 square feet of space to work with that includes a restaurant and bar, a commercial kitchen, a commercial shop, and residential living quarters all located on 4.69 Acres of endless possibilities!
-Resort Status in place and transfers with property to the new owners.
-Located on Highway 61, only 6 miles from the infamous Crossroads in downtown Clarksdale.
Unlimited potential that includes restaurant/bar, venue, lodging, Airbnb, or any vision you are dreaming of for a large commercial space
6,000 sq feet of heated and cooled space that includes:
- Red, White, and Brew Bar and Grill (40x60)
- Living Quarters w 2BR/1Bath (20x60)
- Shop and Commercial Kitchen (40x60)
Also includes, non heated and cooled:
- Storeroom w/ electric garage door (20x40)
- Above ground pool and "Pool" House (20x25) with a concrete floor that could be easily converted into addtional living space with Airbnb potential
- (4) Carports
- (3) Outdoor Patios
- (1) Storage Shed for parking equipment or vehicles
Bar includes:
- Under bar beer fridge
- Behind bar 2 door standing beer fridge
- Behind bar refrigerator/freezer combo
- Security Camera System
- (2) flat screen TVs
- (3) large commercial fans
- (1) Extra-Large Cieling Fan
- (3) Mini Spit Units
- Sound system and stage
- Seating for 78 people that includes tables, chairs, and bar stools
- Capacity for up to 200 people
Shop and Kitchen include:
- (2) freezers
- (2) refrigerators
- 550-gallon ice maker
- Stainless Steel sink, grill, fryer, vent hood
- (1) Mini Split Unit and (1) 4 Ton Unit
- Men's and Women's restroom
- Electric garage door access to shop
Living Quarters include:
- 2 bedroom, 1 bath
- Full Kitchen and dining area
- Large living room
- Great patio
- Separate central heating and air system (3 ton unit)
Presented by:
Jones Luster, Agent
Mossy Oak Properties, BRE
2800 Martin Luther King Blvd
Clarksdale, MS 38614
Cell: (662-902-7592 )
Email: jluster@fnbclarksdale.com
Additional Information
improvements
- Barndominium
- Garage
- Shed
- Workshop
Maps
























































































































































































